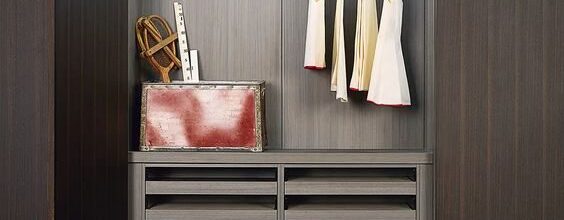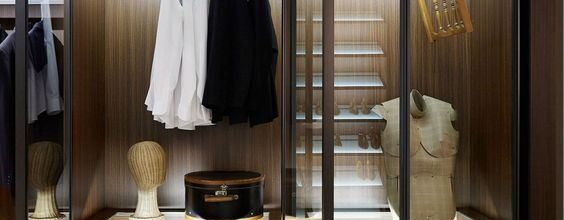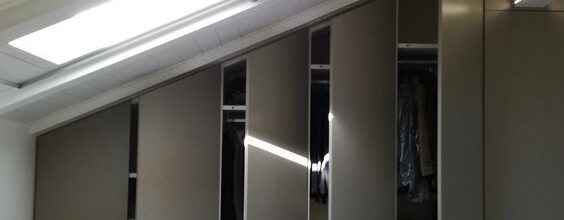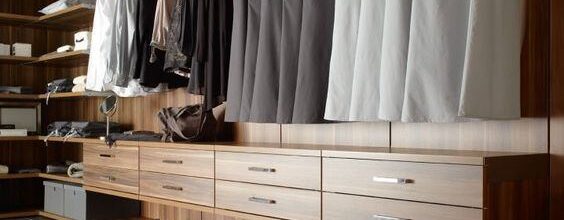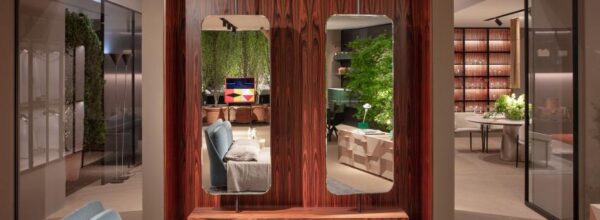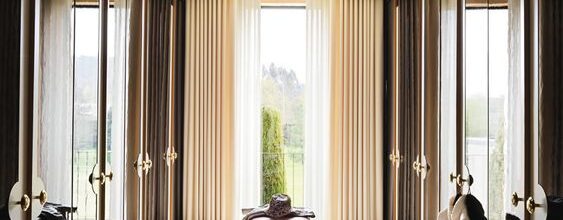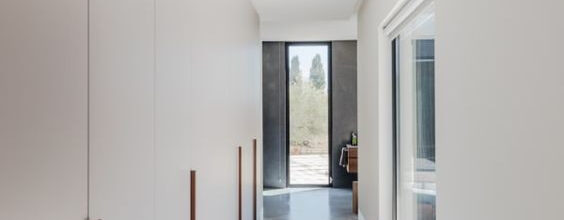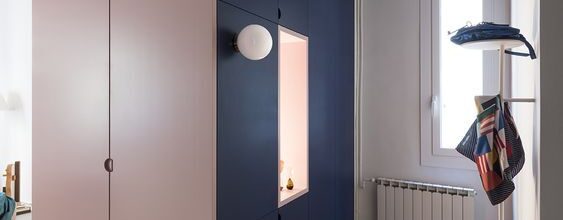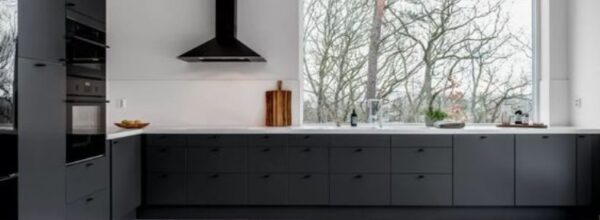How to find a compromise between utility and design for your fitted wardrobe bedroom
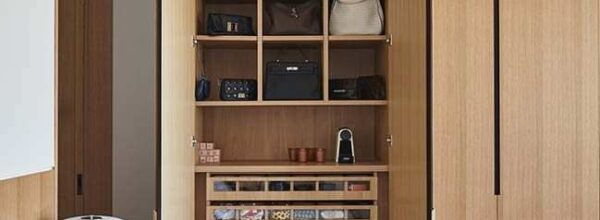
Fitted wardrobe bedroom, It will take up the whole wall, from floor to ceiling, without leaving space on that wall for little else, so it must be well thought out so as not to be excessively bulky and heavy and to be able to add a touch of design to the whole. it must be a compromise between the need to be spacious and the need to be beautiful. It must be integrated into the rest of the decor.
